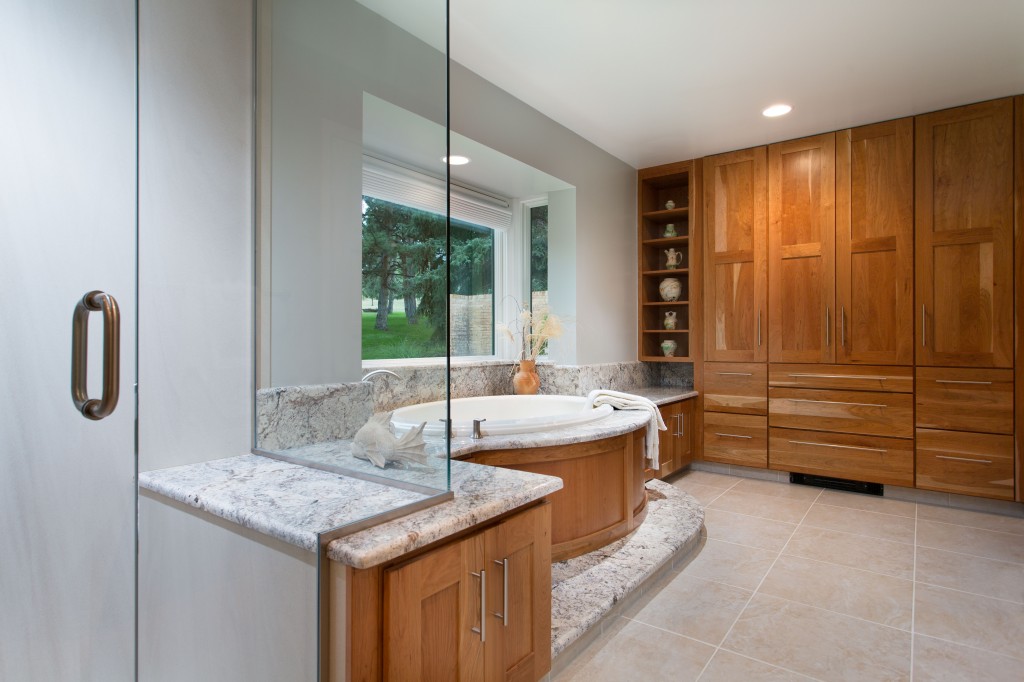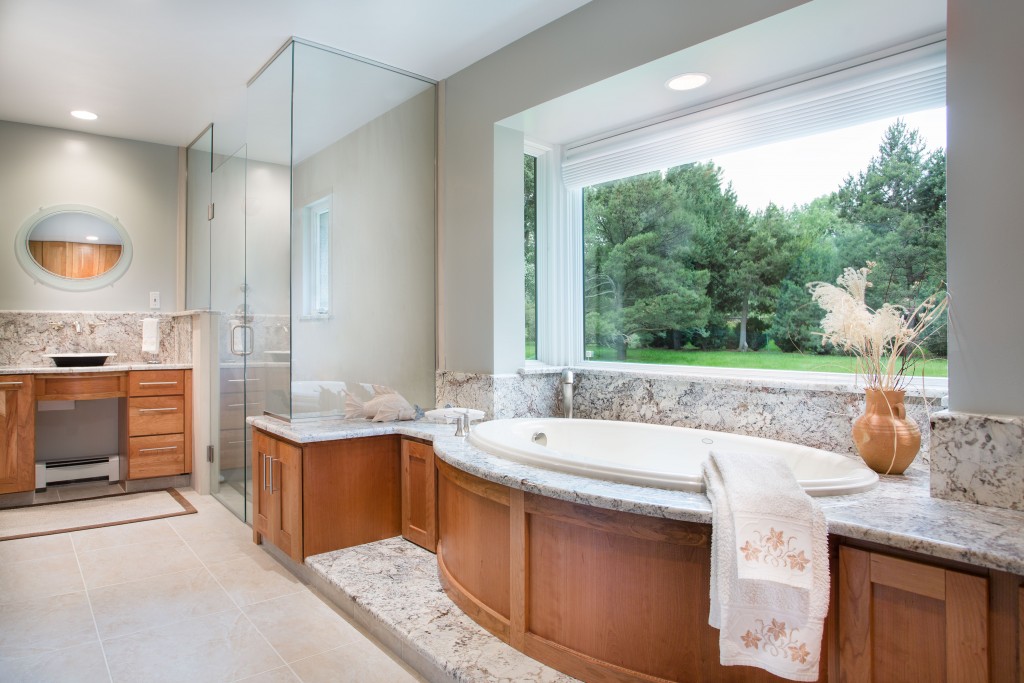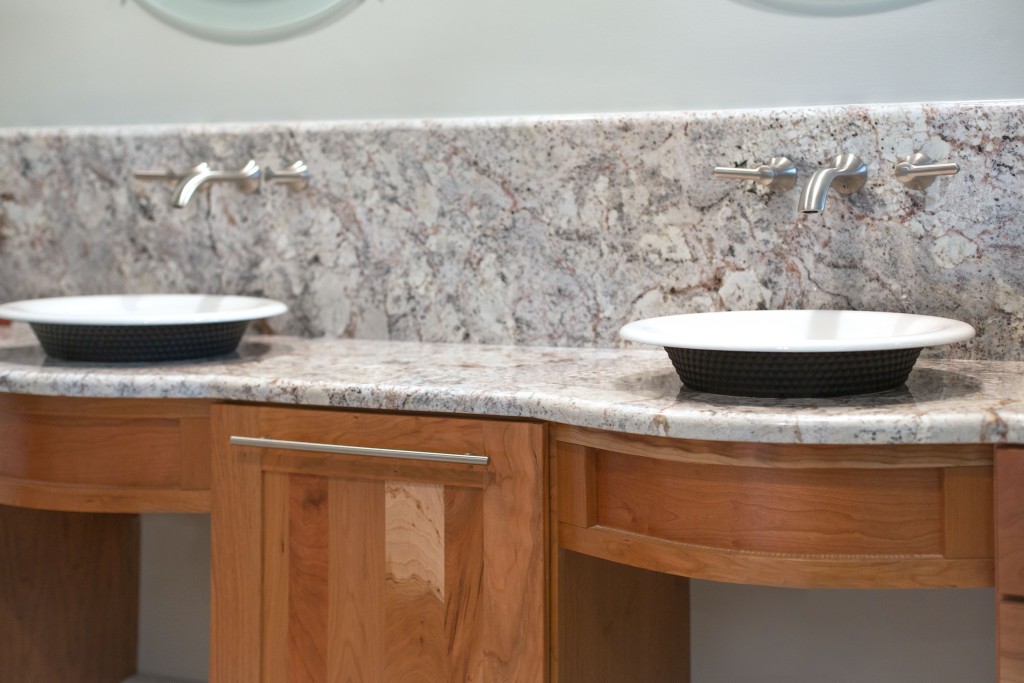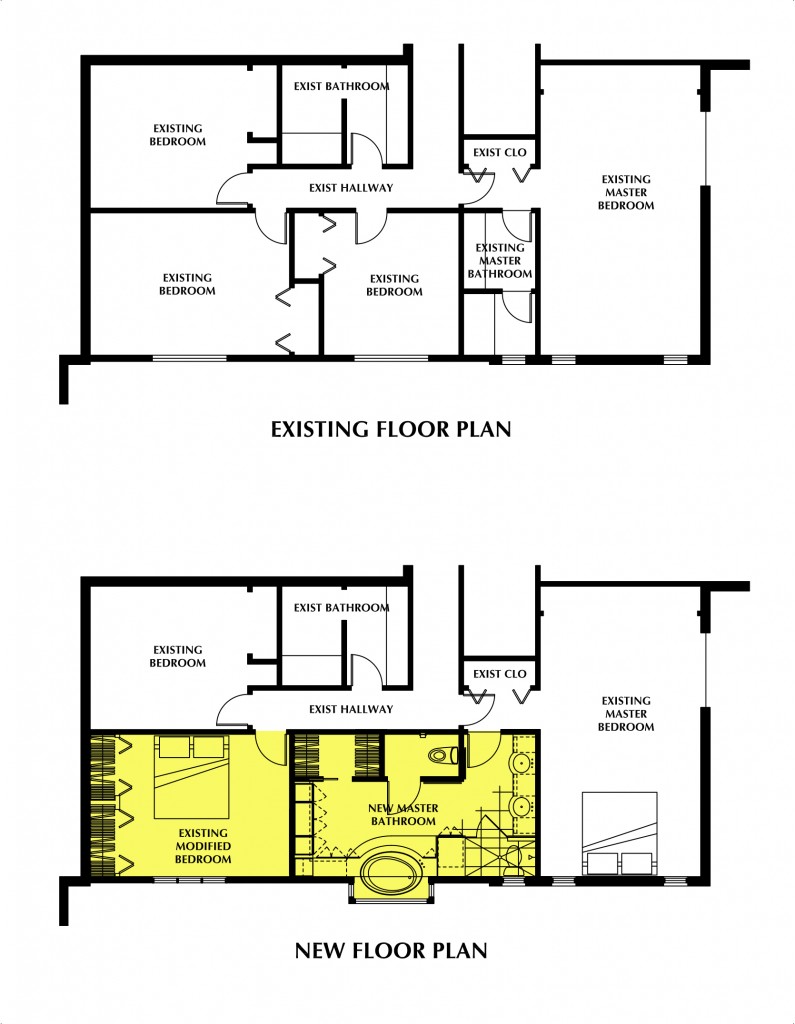Littleton, Colorado
The owner was able to relinquish one of their existing bedrooms to make way for a new, enlarged master bathroom. After an initial study, it was McDA’s suggestion to utilize a small portion of yet another adjacent bedroom to further enhance the design. The gain in the new space was large while the loss in the adjacent bedroom was minor, considering the latter was an auxiliary guest space. While initially reluctant to give up the additional area, the owner soon realized the advantages and accepted the modifications. What resulted was a contemporary, luxury master bathroom, with all new fixtures and finishes, that was both light and roomy.
Capitalizing on the south facing orientation and a large, private adjacent side yard setback, a large new picture window was incorporated into the design of the raised platform tub. This brings a lot of light into the room, and provides the sensation of the space being larger than it’s actual size.
Another key feature is the large, “zero entry” shower stall. In response to the owner’s request to plan for the future and make the bathroom as accessible as possible, McDA was able to come up with a design that allowed for modification of the floor framing so that the custom tile shower floor could be flush with the main floor of the bathroom.
Finally, creative use and detailing of modular cabinetry yielded a custom, built-in look of floor-to-ceiling casework providing for clothing storage within the room.




