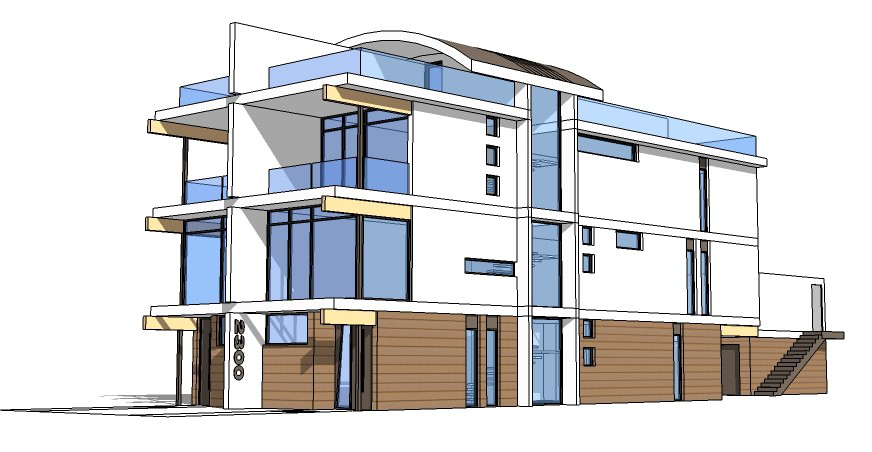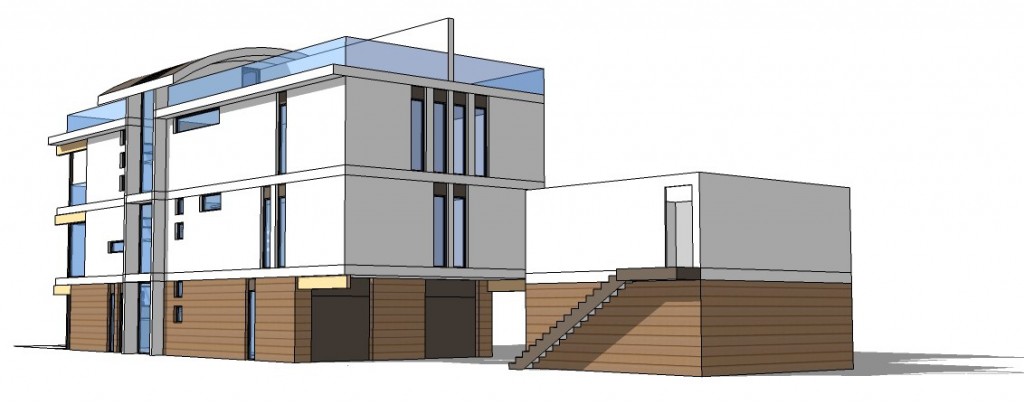Current
On the Boards
Modern New Denver Duplex
We are currently in the initial study phase for a modern new residential duplex project located in the historic Five Points District of downtown Denver. This is a very exciting design challenge!
Each unit is comprised of 3 stories of living space plus a rooftop deck and a partial basement, all incorporated within 3,151 square feet of floor area.
There are two garages per unit – one attached and one detached. Vehicular access to the site is off a rear alley which is very typical for much of Denver’s old residential neighborhoods.The detached garages form the base of a second story, 1-bedroom “granny unit” located at the rear of the lot which creates the opportunity for an additional 410 square feet of rental space.
All of this is situated on a mere 38′ x 60′ (2,280 SF) lot… thus the challenge!
While many of the old homes date back to the early 1900s (and even earlier in some cases), examples of modern design are being laced into the overall fabric to create an exciting environment that has enlivened this area.


