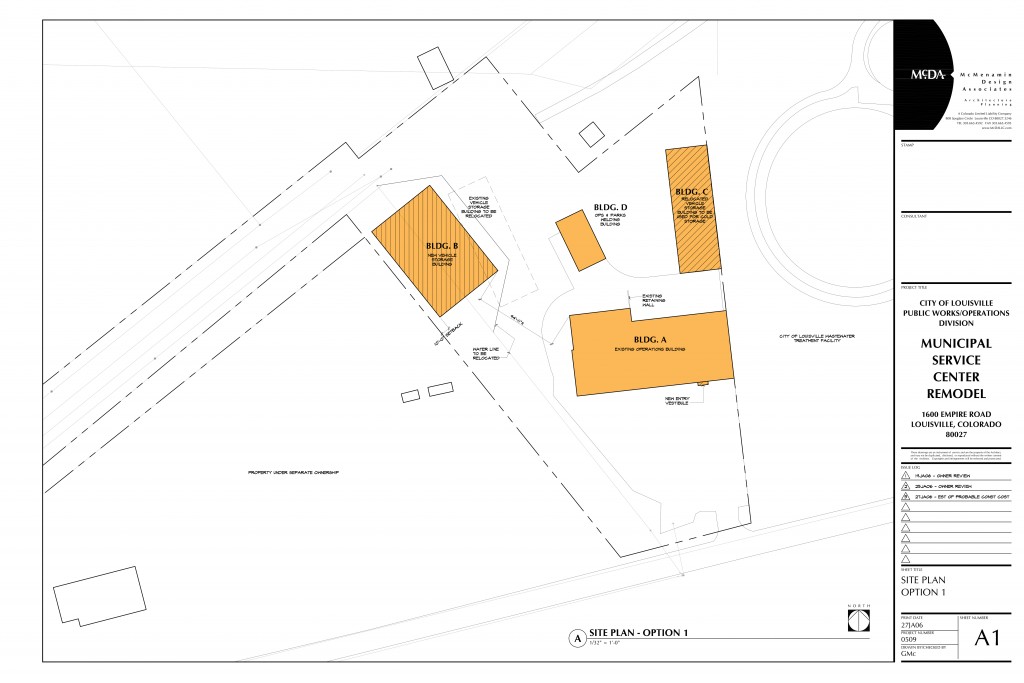Louisville, Colorado
This project primarily involved the design for the remodel of the existing 14,711 SF rigid frame metal building (Bldg. A) to reorganize the office area to accommodate the Public Works Operations Department and the Parks Department. The program also included a reallocation of space within the garage area for the two departments. Additionally, master planning included a new 13,567 SF rigid frame metal building for vehicle maintenance storage and wash bay for a variety of equipment ranging from pickup trucks to snow plows (Bldg. B), and a new 6,580 SF rigid frame metal building for cold storage (Bldg. C).

