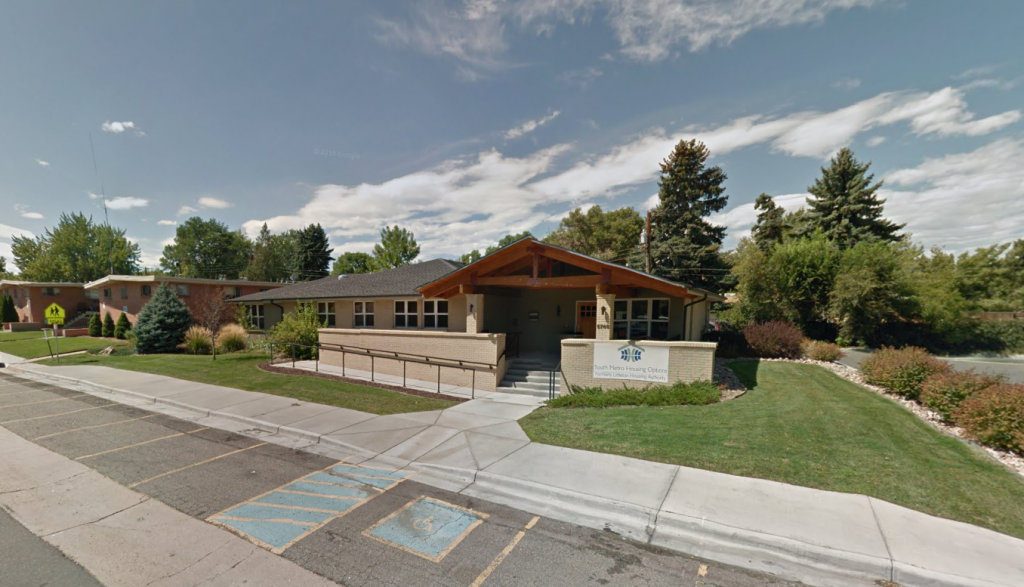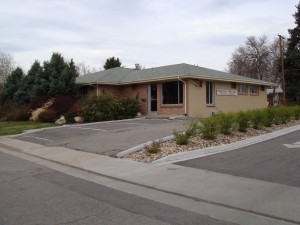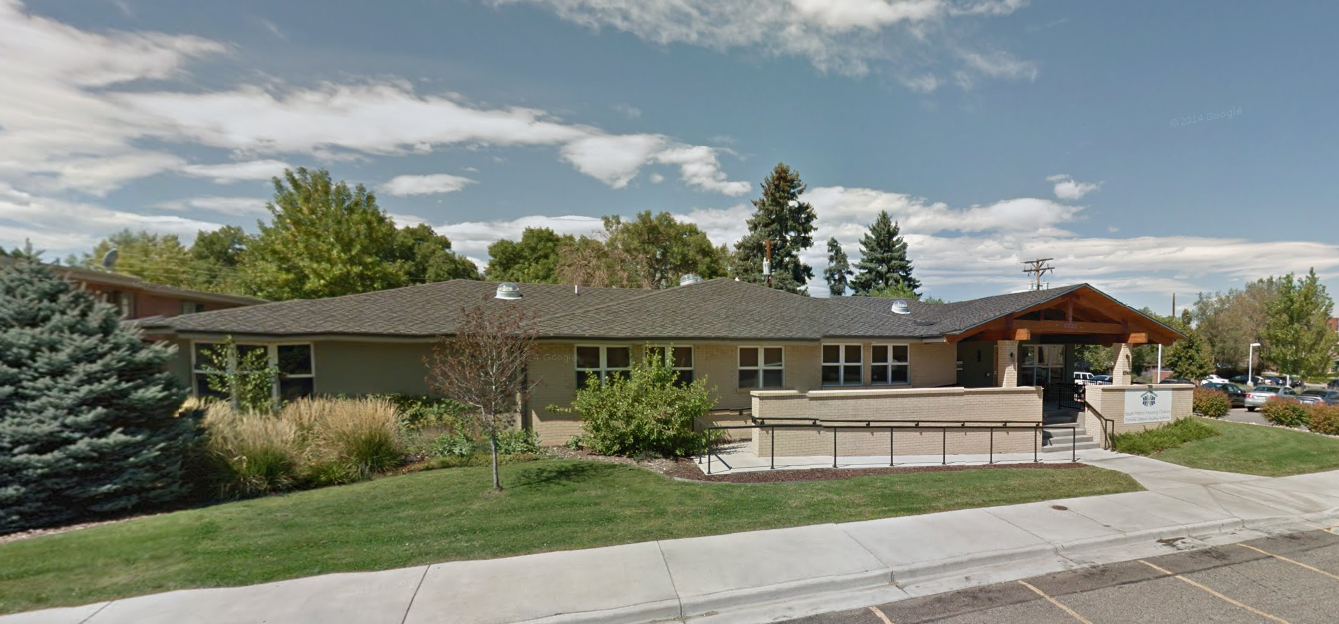Littleton, Colorado
Extensive remodel/retrofit of a 50s duplex doctor’s office building into the LHA’s main office which includes entry lobby, offices, conference rooms, file storage, break room and restrooms. A new entry canopy, stairway and ramp were included in the design. Energy-efficient windows and tubular skylights were installed throughout to provide natural light.
Main Floor: 3,497 SF
Basement: 1,182 SF
Cost: $450,000
Start: 01/2007
Complete: 02/2009
Architect: McMenamin Design Associates, LLC
Structural Engineer: Fritz Consulting Engineers
MEP Engineer: Priest Engineering
Cost Consultant: TJS
Contractor: Hays Construction




