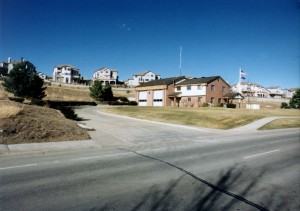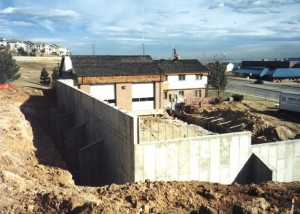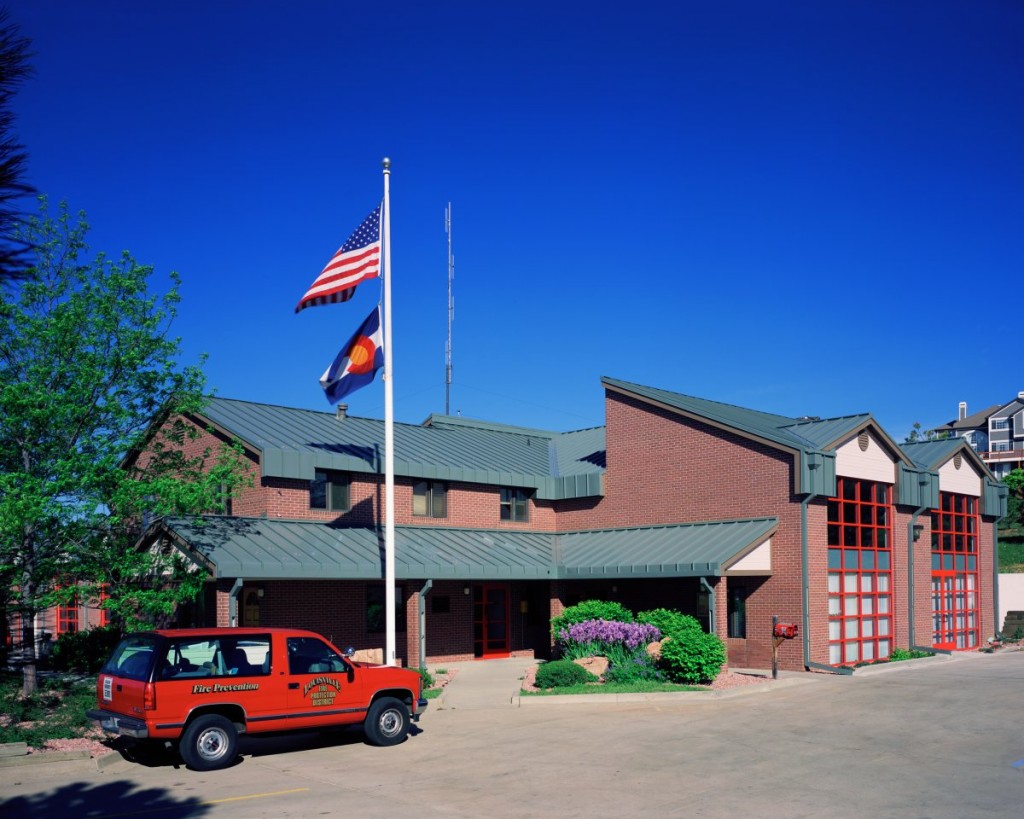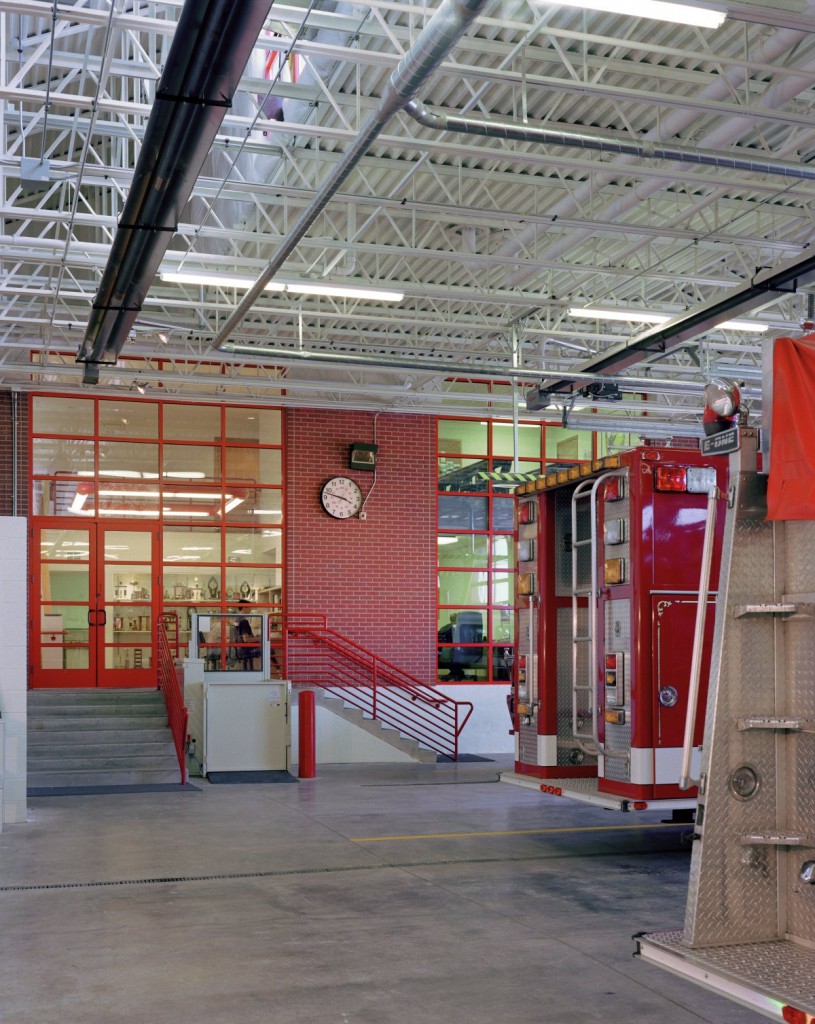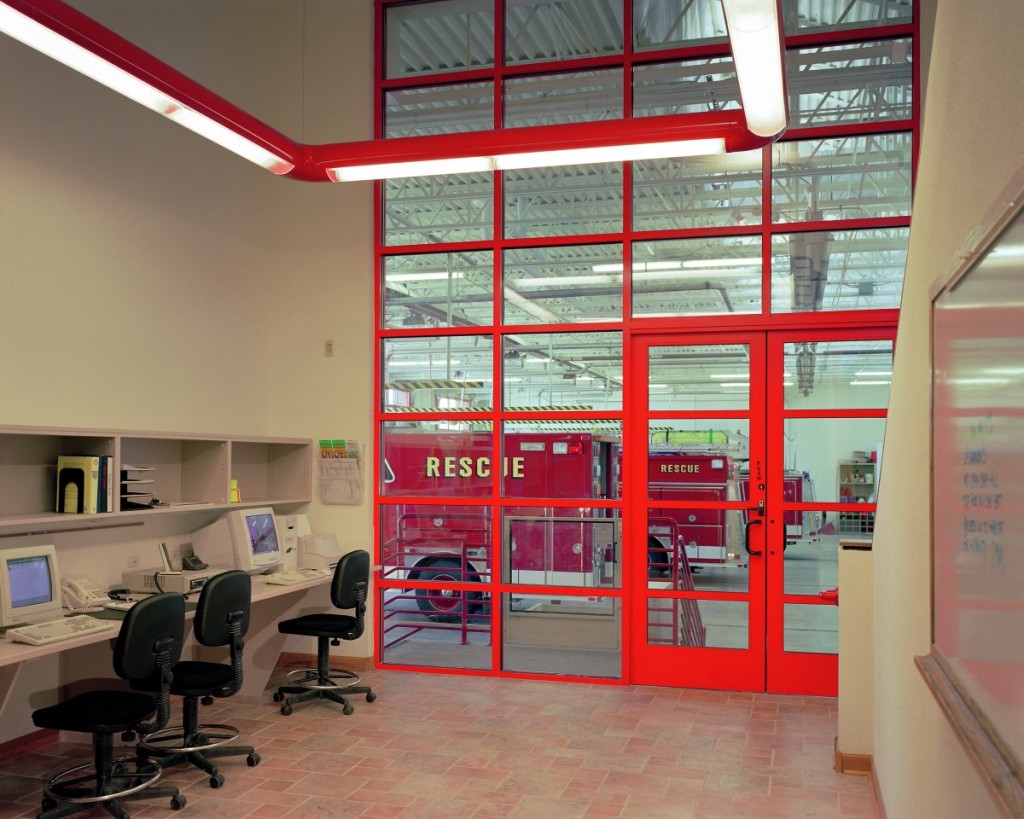Louisville, Colorado
This project involved the addition of a 6,000 square foot, 5-bay apparatus garage to an existing 5,300 square foot 2-bay drive-through station. A new second floor structure was added to the existing garage to provide for new offices and operational spaces below, and a training room and future dorm rooms above. Based on the fire district’s program to incorporate passive solar features, all-glass garage doors were utilized in the new south-facing wall, as well as south-facing clerestory windows at the roof to capture the sun. Materials include a brick veneer to match existing, and a new standing-seam metal roof throughout to tie in visually with the city recreation center across the street, and to upgrade the roof both visually and functionally.
Cost: $1,200,000
Start: 1999
Complete: 2000
Architect: McMenamin Design Associates, LLC
Civil Engineer: Landmark Engineering
Structural Engineer: Landmark Engineering
MEP Engineer: MKK Consulting Engineers
Cost Consultant: TJS
Contractor: Fisbeck Sheel Construction, Inc.


