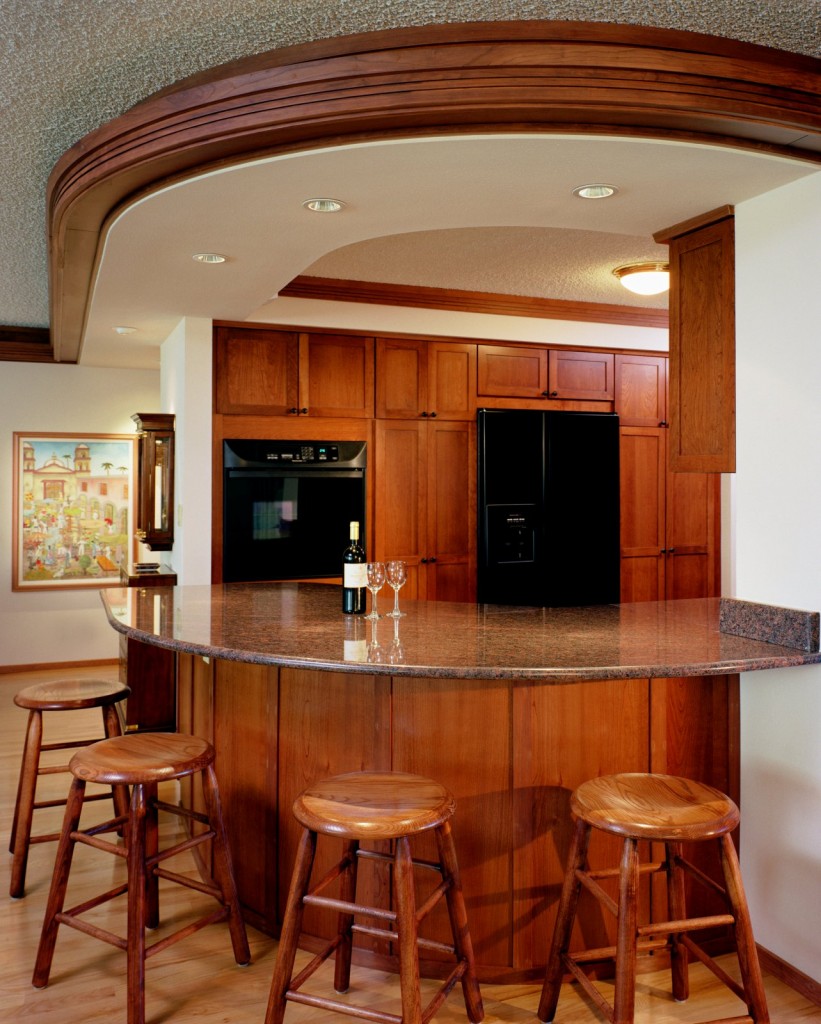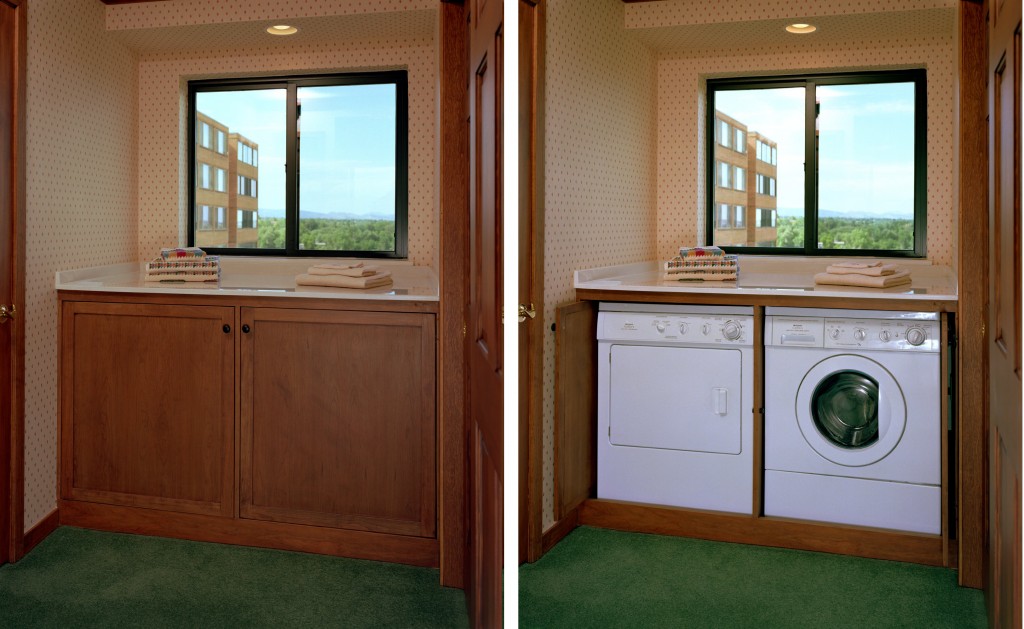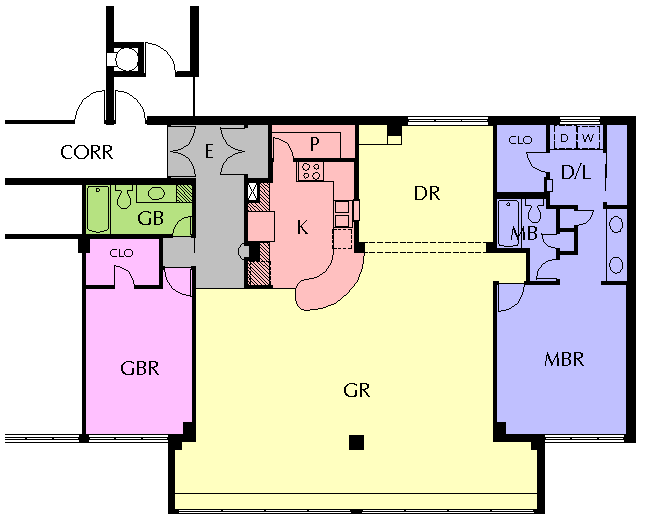Boulder, Colorado
Two units blended into one create an upscale, roomy retirement nest high above the city…
Having raised their family in a typical subdivision home, these “empty nesters” decided to seek new retirement quarters in Horizon West Condominiums, a 1970 vintage, eleven-story, 120-unit apartment cum condominium complex, Boulder County’s only true high-rise, loft-like environment. Having the foresight to invest in two contiguous units at the end of a corridor on the ninth floor, these retirees set out to combine the two for a new 1,840 square foot custom residence.
Removing the demising wall between the two existing units generated one large great room that, when combined with the kitchen from one unit and the dining room from the other in an open plan scheme, provided a still larger living area.
The kitchen from the second unit was removed and reconfigured to create a new master bedroom dressing area with walk-in closet and laundry area. The plumbing from the sink was used for the washer and the range hood exhaust out the side wall was utilized for the dryer vent.




