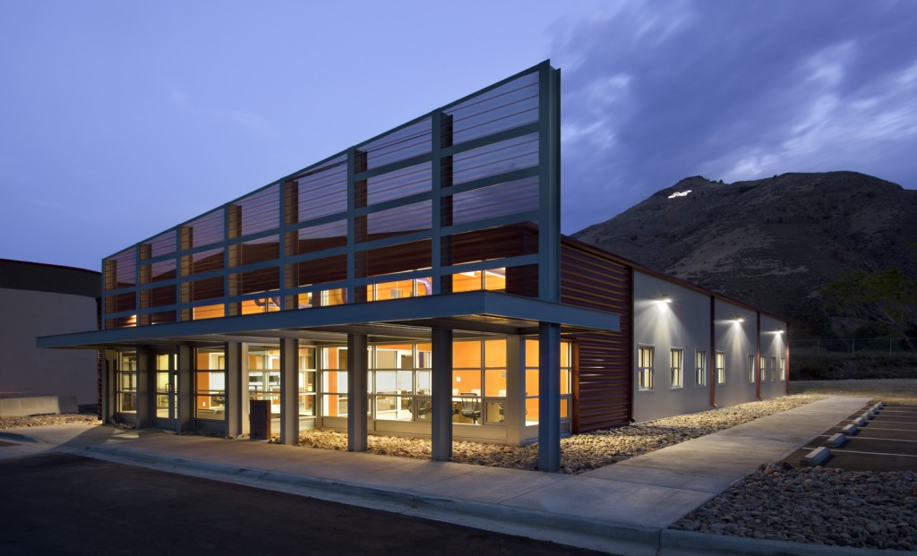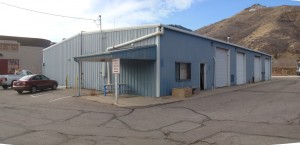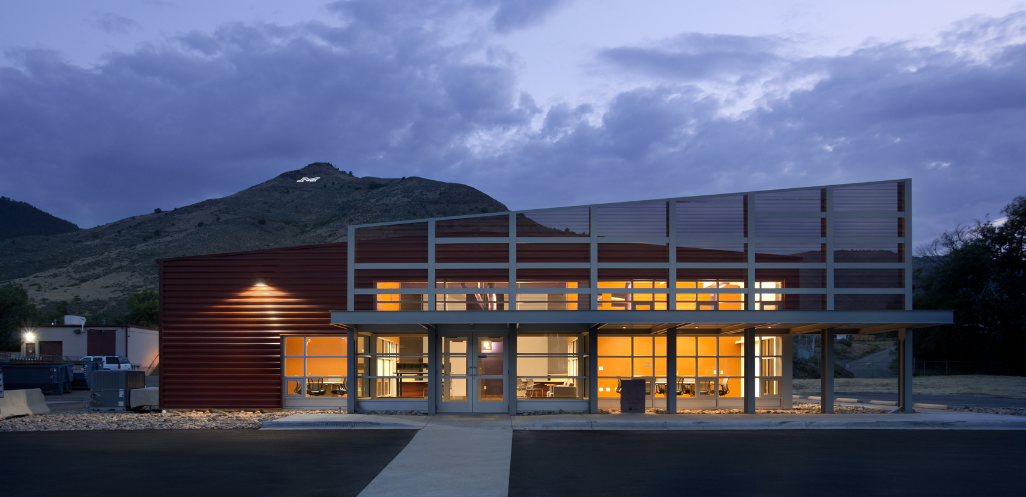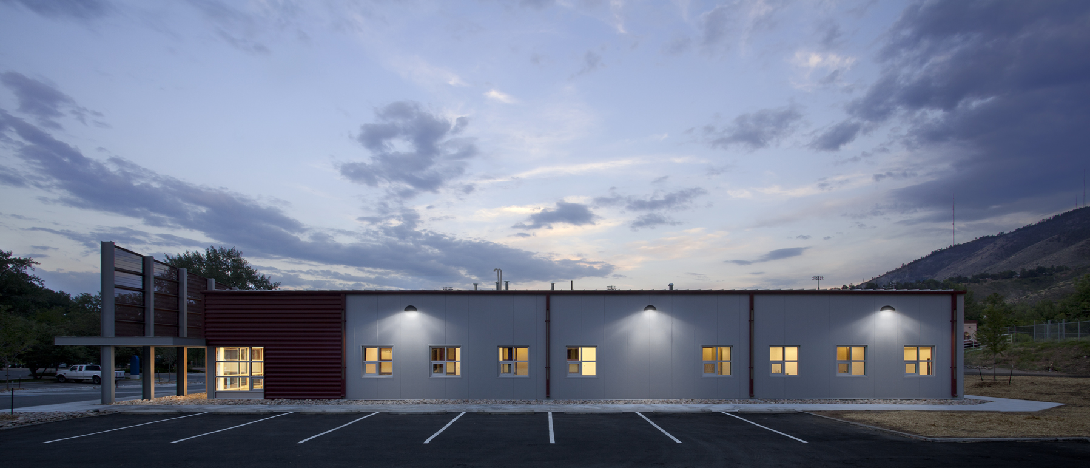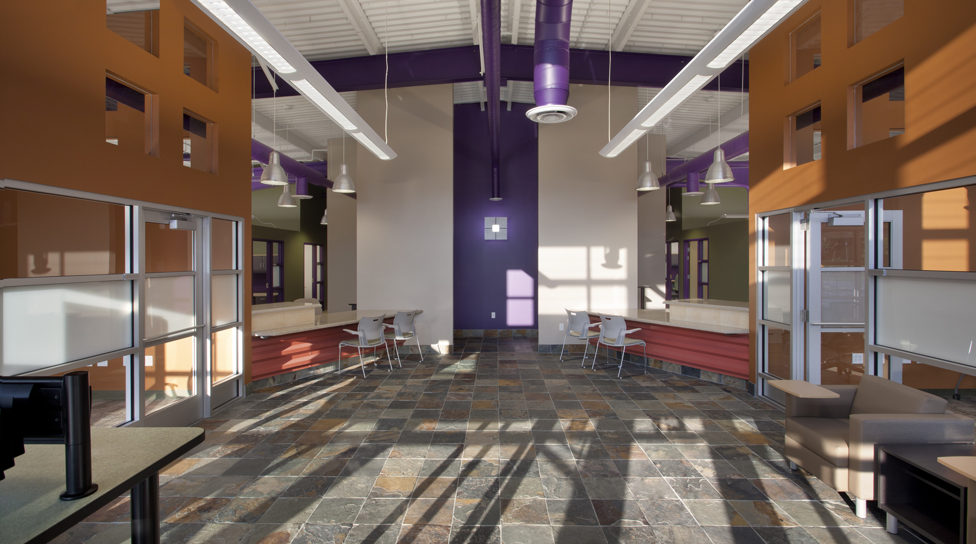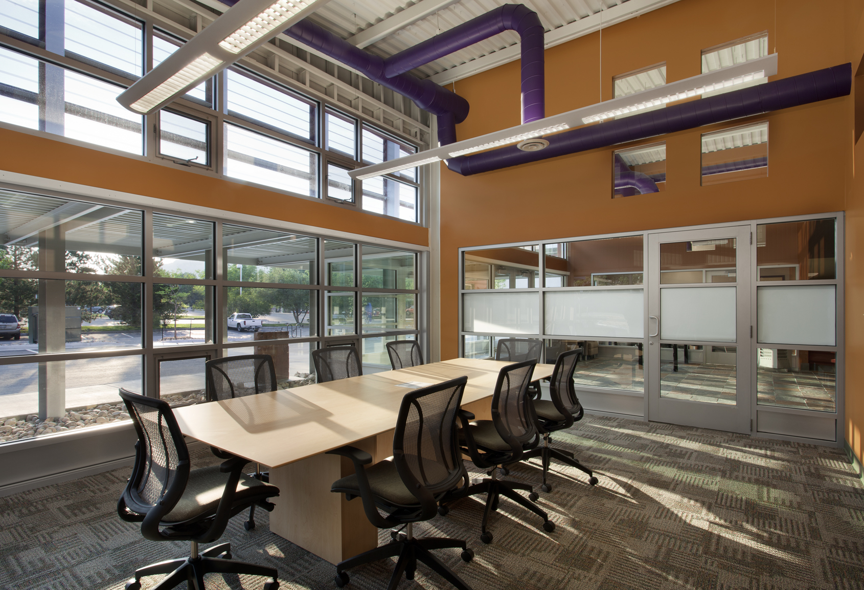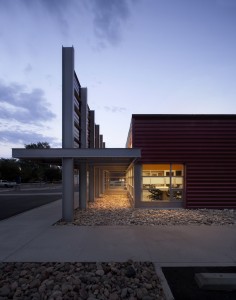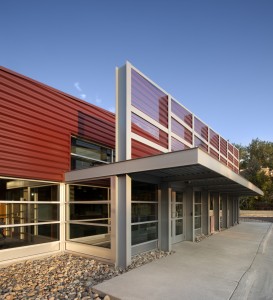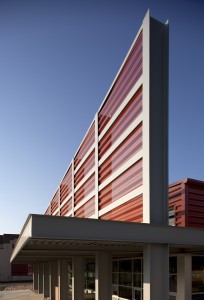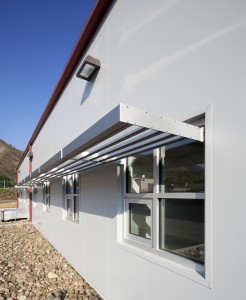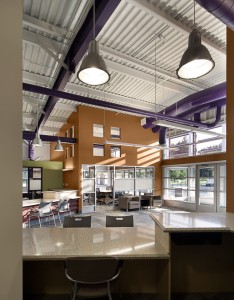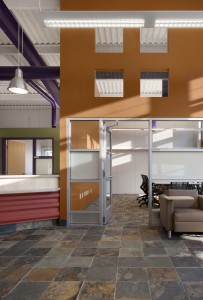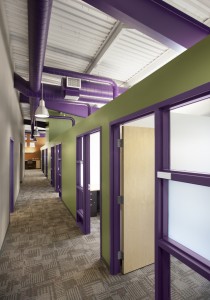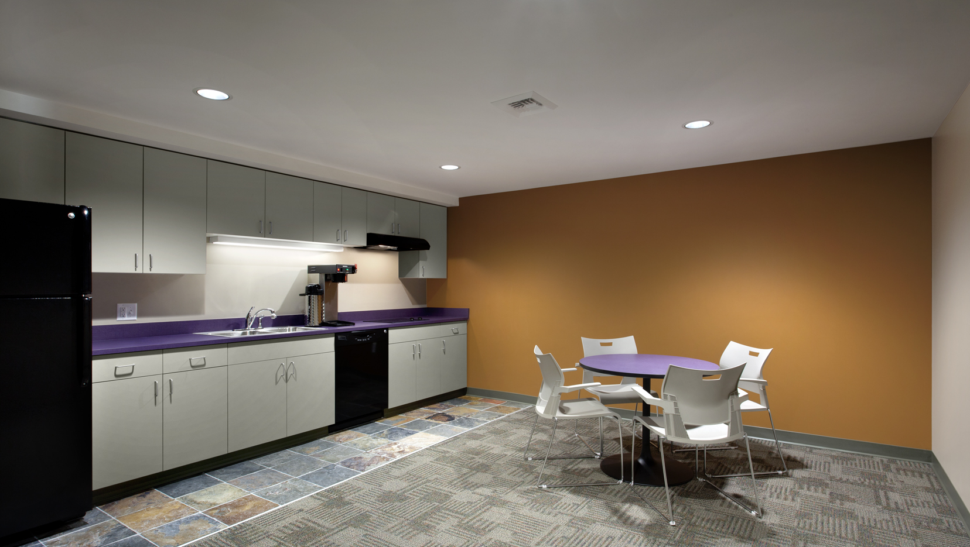Golden, Colorado
Originally known as “The Blue Shack”, this 6,000 square foot rigid frame vehicle maintenance and storage building was completely retrofitted to assume a new life as the offices for the City of Golden’s Public Works and Planning Departments, now dubbed “The Cooler”.
The original structure was skinned and gutted, leaving the frame and slab to be repurposed in the new design. A light colored insulated metal roof was installed for durability and energy efficiency. Insulated metal wall panels were selected for their ductility to flex with the frame; their high insulation value (R-20) in a 2-3/4” profile; and their ability to directly attach to the existing girts for ease of installation.Their prefinished exterior and interior face layers eliminated the need for additional infrastructure or coatings.
All existing structural components were left exposed on the interior and accentuated with bright paint colors. New integral window awnings were included at the south and west, and a new custom screen wall was designed to enhance the otherwise modest building form, create a sense of entry, and provide shading for the glass lobby and conference rooms at the east face. This is the first city building to pursue LEED certification (Silver, pending).

