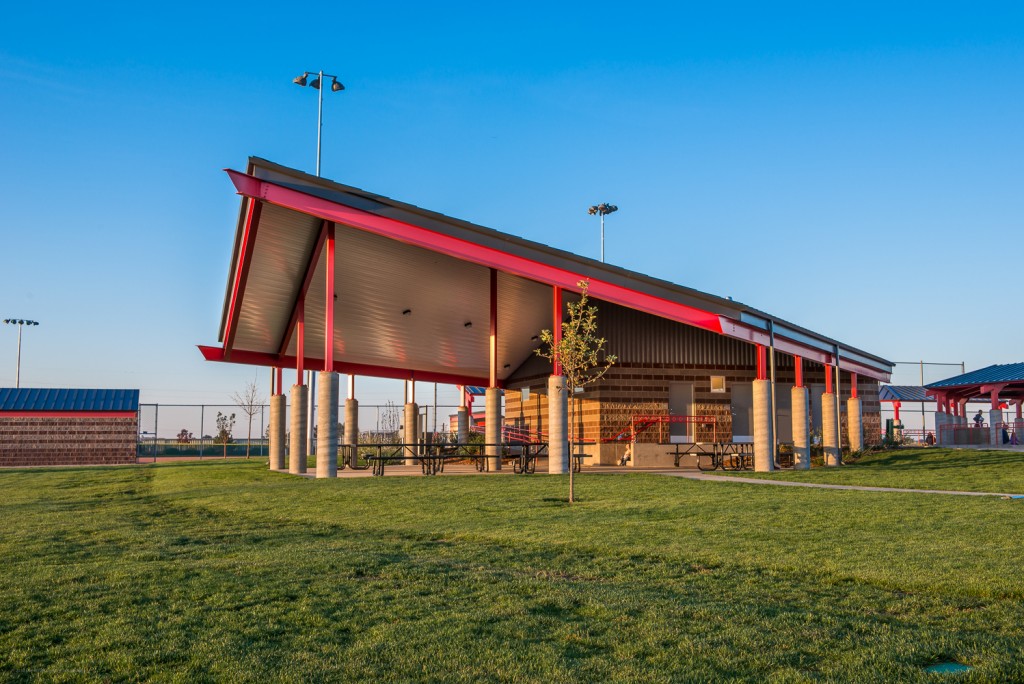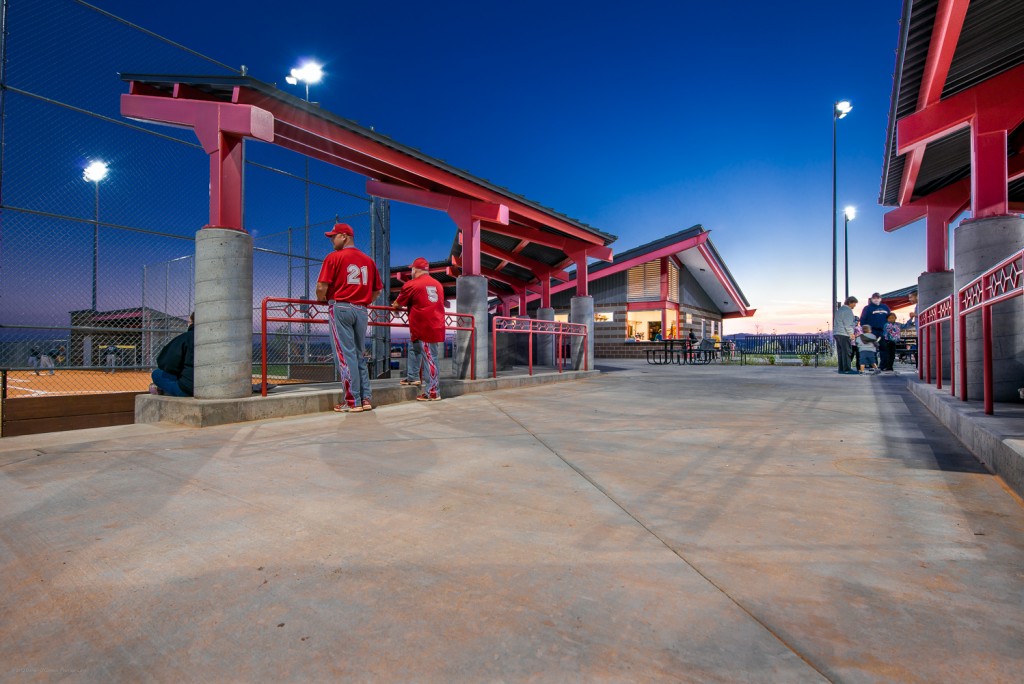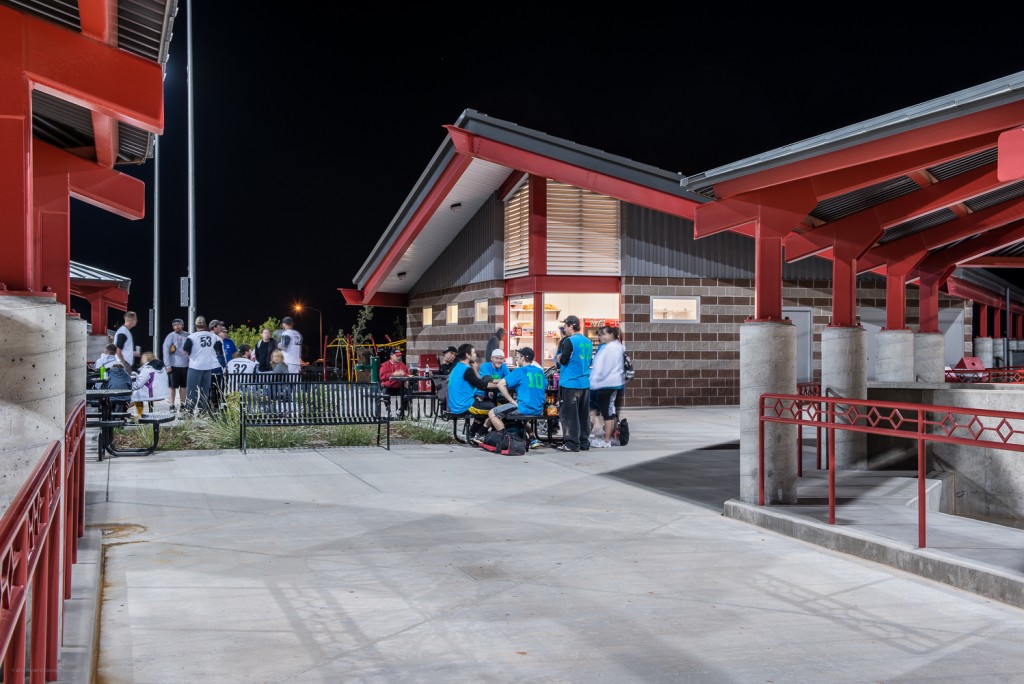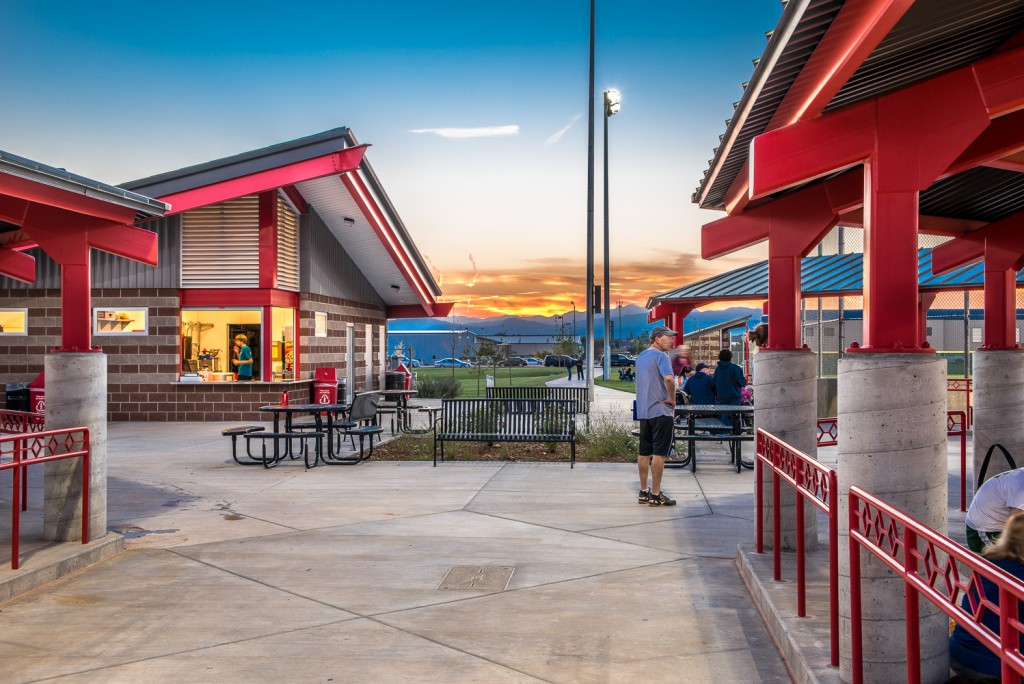Windsor, Colorado
As a consultant to Landmark Engineering, who served as prime on this project, McDA was responsible for the design and construction documents related to the new concessions/picnic pavilion building, the dugouts, and the stadium seating canopies. McDA also provided valuable input to Landmark regarding the design of the plaza area and the siting of the concessions/picnic pavilion building.
Construction of these facilities was kept simple. The walls are a multi-colored concrete block, and the roof is composed of standing seam metal roofing over metal decking over steel joists (all exposed to the interior). A special graffiti resistant coating was specified for the block, and vandal resistant plumbing fixtures were included in the restrooms.
McDA was instrumental in selecting the bright red for all exposed metal to bring vibrancy to a facility oriented to sports and other community activities.
Architect: McMenamin Design Associates, LLC
Civil Engineer: Landmark Engineering
Landscape Architect: Landmark Engineering
Structural Engineer: Landmark Engineering
MEP Engineer: Priest Engineering
Contractor: McCauley Constructors, Inc.
Photographer: Daniel O’Connor Photography




