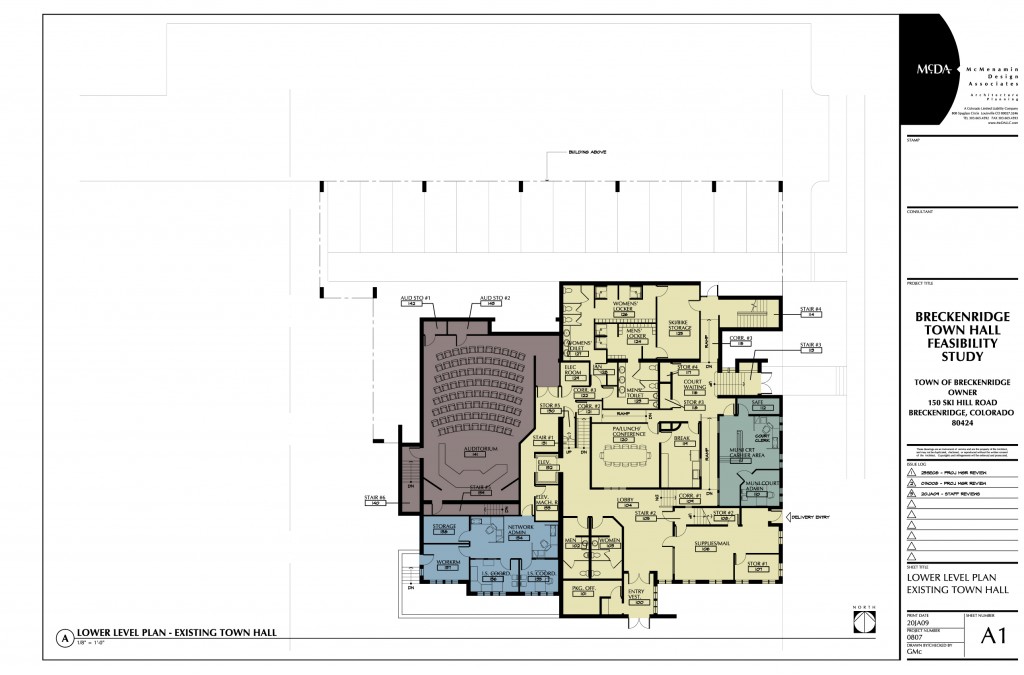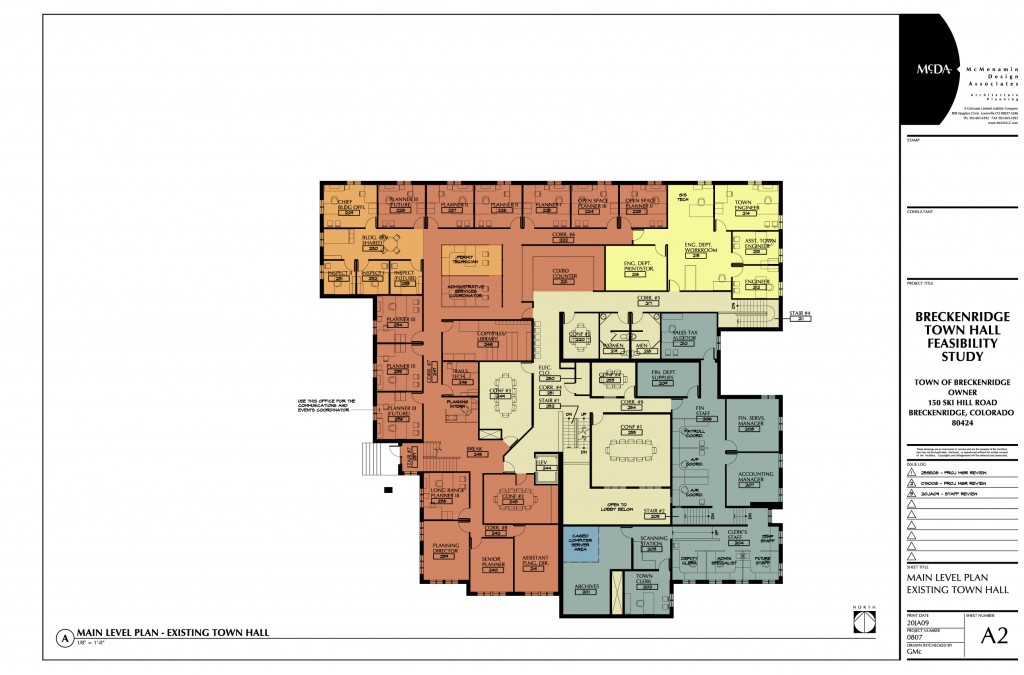Breckenridge, Colorado
The Town of Breckenridge engaged McDA to conduct a space needs analysis to determine the feasibility of expanding their town hall to meet their current and future needs. The process began by interviewing all departments to determine their operating requirements. This information was subsequently synthesized into a schematic plan which represented how a major addition to their existing building might occur, resulting in a 22,598 square foot facility. A code review and estimate of probable construction cost were also included in the work.
Following this activity, a similar schematic plan, code review and cost estimate were produced for a 24,108 square foot building across town which was originally an early twentieth century school building, now on the National Historic Registry. A final report was prepared including both sites and presented to the Town for their examination to determine which option would best be suited for future development.


