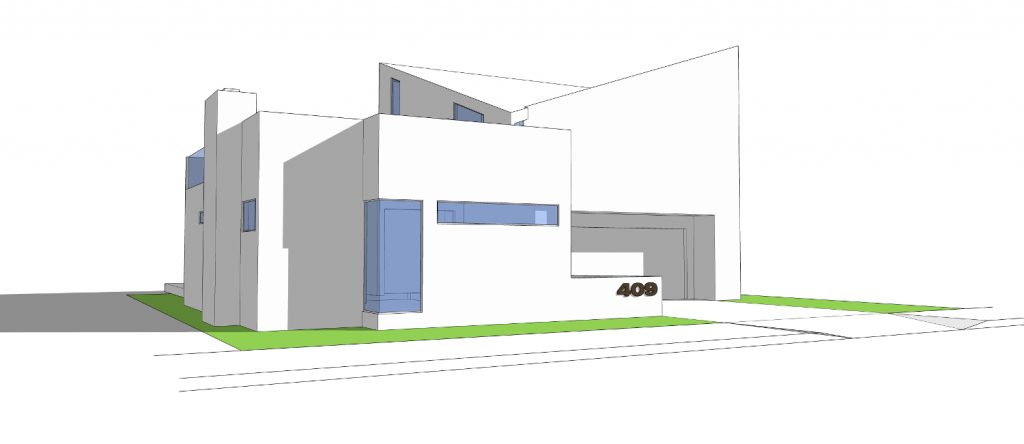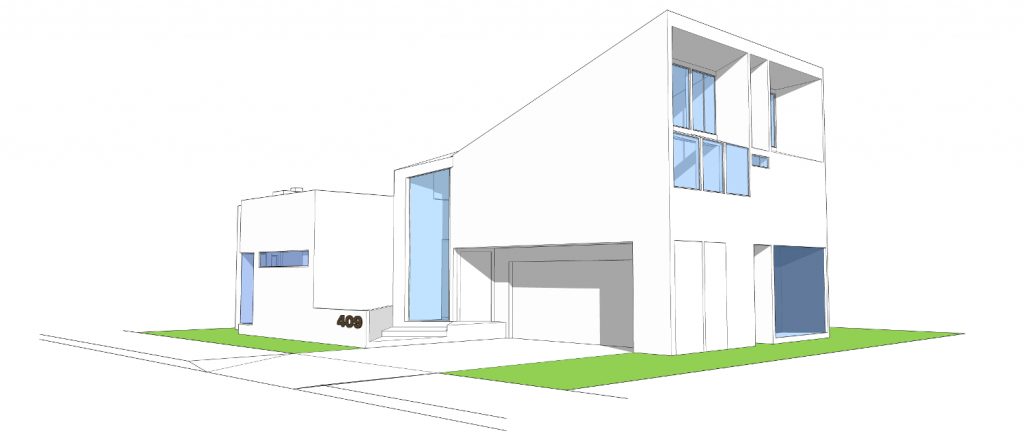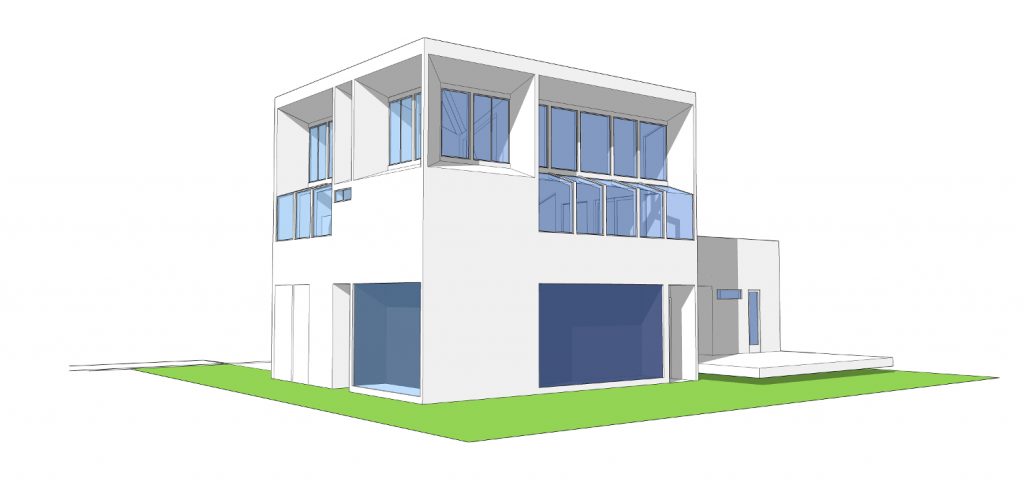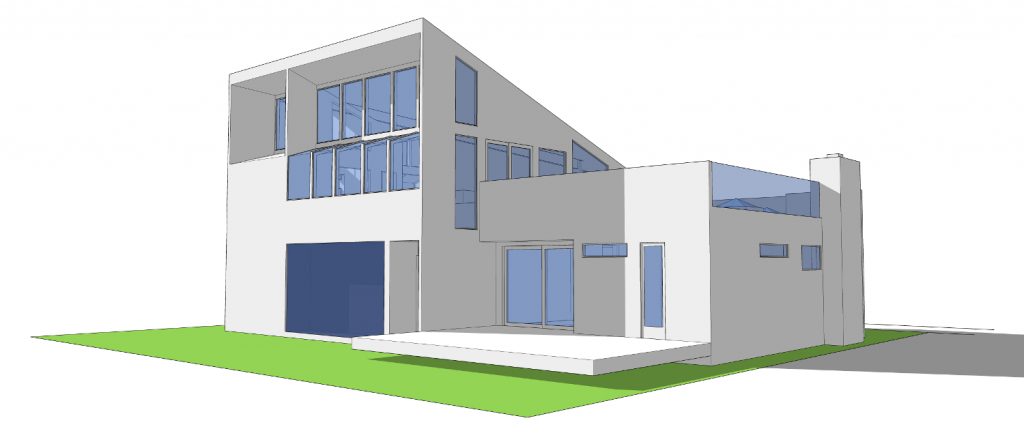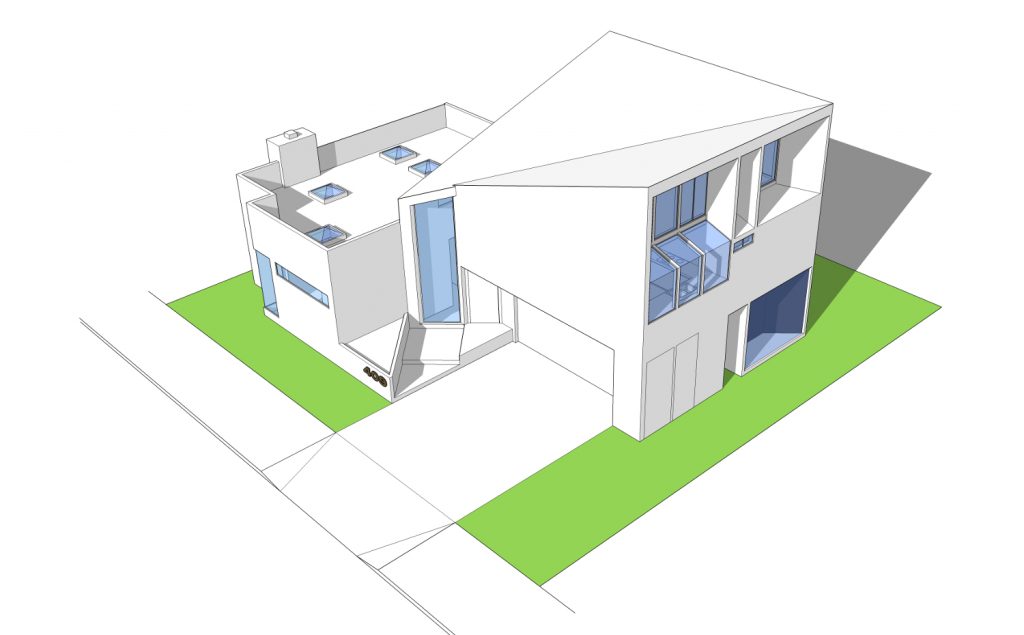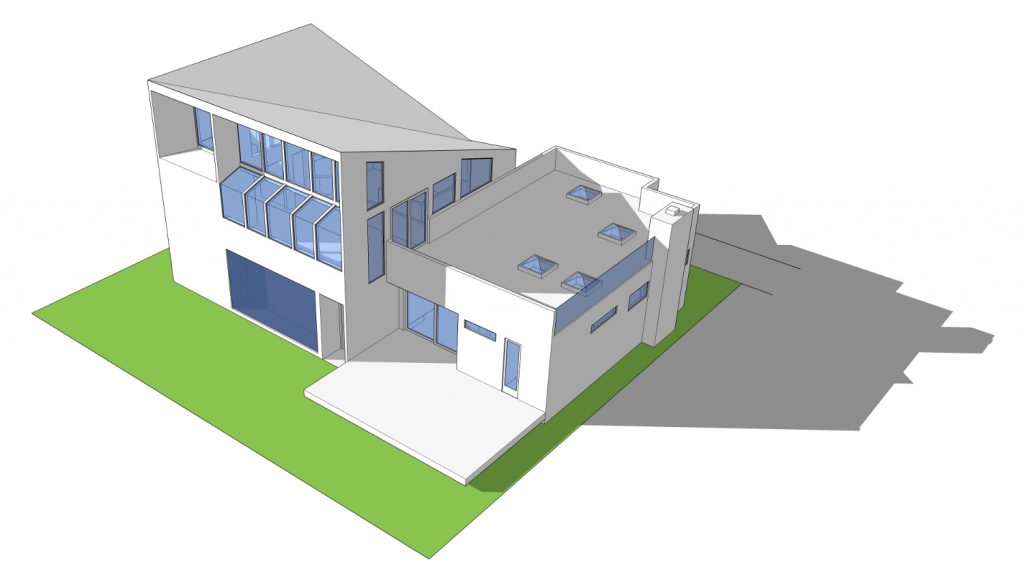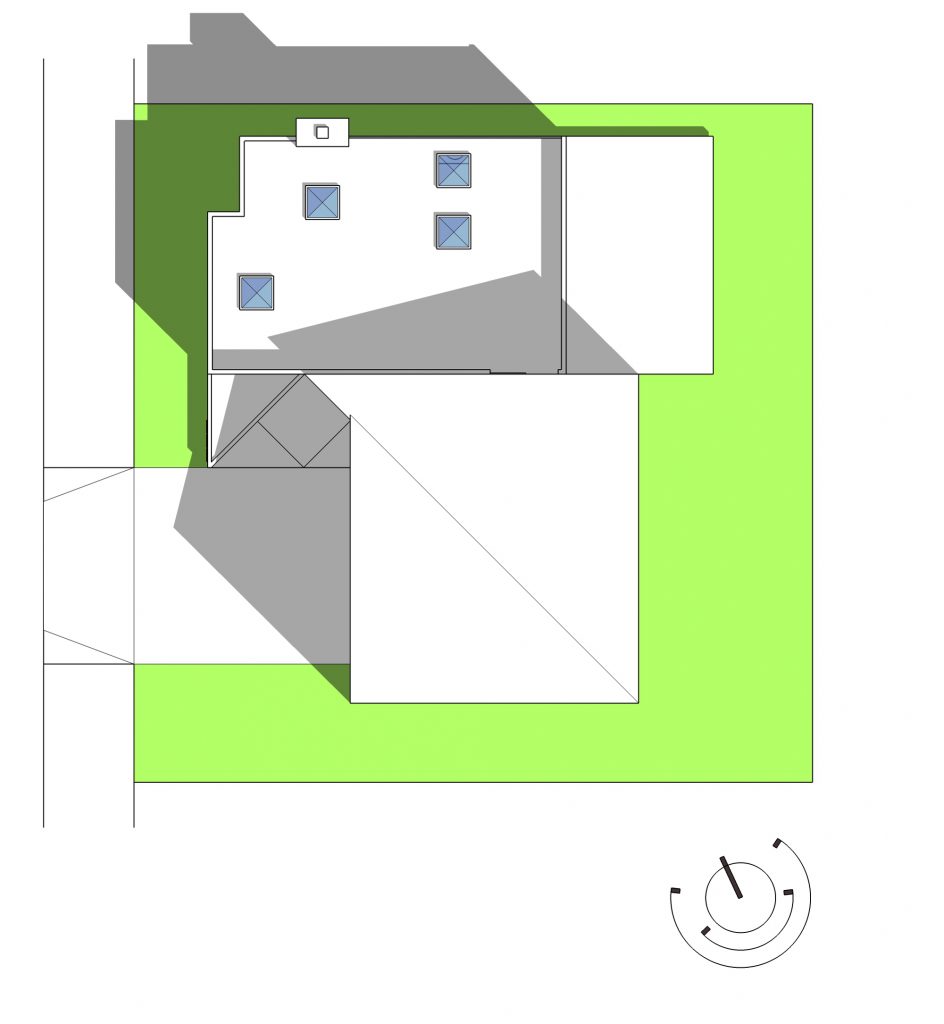This project was an addition to a somewhat nondescript little old house on Congress Avenue in Pacific Grove, California. Sited to one side of a 60’x60’ lot there was plenty of room for extra space to be incorporated. The owner’s program involved remodeling the existing house to create two bedrooms, and then add a new 2-car garage addition with an open plan above it to include living, dining, kitchen and craft space.
The scale of everything was small but a good fit for this retired couple. By having the living on the second floor, views to Monterey Bay could be enjoyed, especially from the rooftop of the existing structure which was transformed into a deck, directly accessible from the new living space at the same level.
A contemporary theme is expressed, supported by the modification of the openings and siding of the existing house to generate a consistent theme throughout. In addition, the design incorporates passive solar attributes via orientation and installation of appropriate windows on the east and south faces, and even a trombe wall at the lower east and south elevations to provide additional natural heat generation for the living spaces above.
To accomplish this design, creative license needed to be taken with the zoning ordinance restrictions for this lot. As a result, submission to the local planning commission for approval was required. That committee shot down the design based on its nonconformance with the written word of the code. McDA maintained their confidence that the intent had been met and appealed to the city council. Those members fortunately understood the logic, recognized the benefit of a better design, and thus granted approval of the project.

